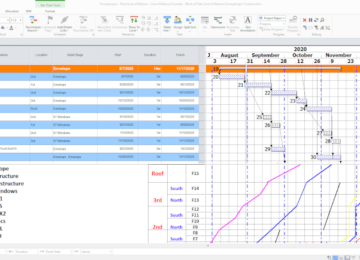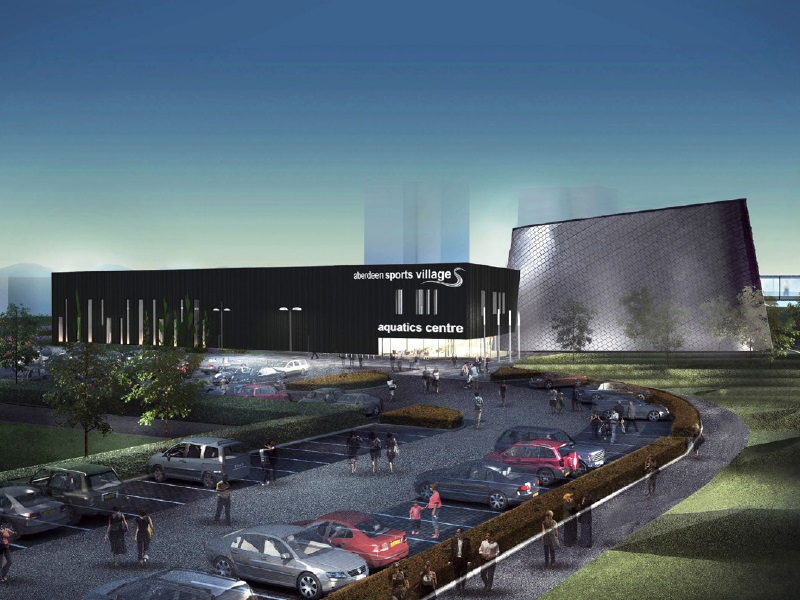Galliford Try Visualises BIM Success for Birmingham Conservatoire
The £57 million project for Birmingham City University is creating the UK’s first new conservatoire since the mid-1980s.
It has been designed around multiple performance spaces including a 500- seat main concert hall, a 150-seat Recital Hall and three other venues, as well as teaching facilities.
Having commenced on 3rd August 2015, the project was completed in August 2017, and opened for the new academic year in September 2017.
The high-profile project was designed as a BIM project from the outset. Having always had a significant belief in quality standards, Galliford Try was among the first wave of contractors to secure its full BIM accreditation.
The project’s BIM model was designed by the architect in Autodesk Revit, into which would be incorporated numerous sub-contractor programmes.
Although it would be updated regularly, and a comprehensive as-built documentation stack would be compiled by the site team, Galliford Try decided that creating close integration between the model and programme activities would be critical to maintaining control, managing progress, and assuring excellent communications during the project.
Galliford Try is a regular user of Powerproject as a planning software platform; it adopted the BIM version of the software to deliver that integrated perspective.
You can also share this case study with your team, your leads and clients.






