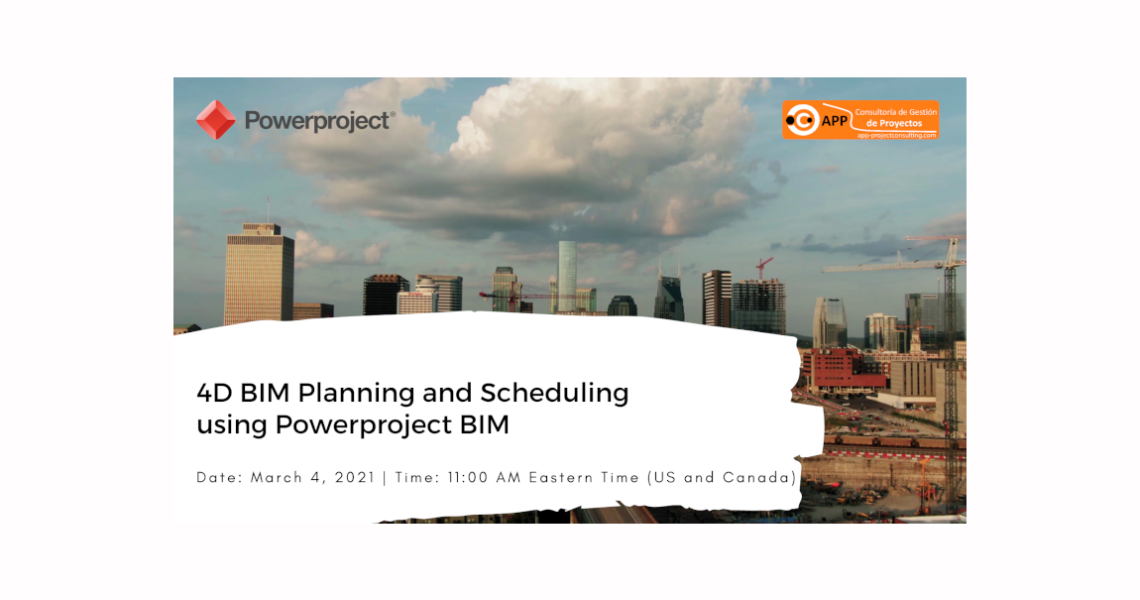Date: Thursday 4th March | Duration: 45 minutes
Time: 11:00 AM Eastern Time (US and Canada)
4D BIM, also known as construction sequencing, could be described as the process of adding an extra layer of scheduling data to a project information model. This additional dimension of information can be added to different project components which will be built as the construction process develops. In that way, a step-by-step visualization of the project’s progress is enabled.
In other words, 4D BIM facilitates the visualization of each project stage through the combination of 3D models with the project schedule in place. Like that, stakeholders are able to acquire a detailed overview of the entire process and stay on top of everything that happens (or is about to happen) on site.
Powerproject BIM is one of the world’s leading project management software solutions for construction. It is ideal for planning and progress monitoring by combining 3D models with scheduling tools (Primavera P6/MS Project /Excel) in one application for robust 4D BIM Schedule.
During the Event you will be able to see the visual power of 4D planning to:
- Identify problems that may not be visible via traditional schedules
- Run scenarios to assess feasibility of execution and find the best solutions
- See the impact in the 3D view as you update the Gantt chart
- Study how the build process will appear at different project stages
- Integrate as-built information
4D BIM, also known as construction sequencing, could be described as the process of adding an extra layer of scheduling data to a project information model.
Simply put, 4D BIM can be extremely beneficial both for managing people and materials on the field. The reason is that it involves time-related data which can be linked to various information model components.
Thanks to this, the numerous interdependencies with other elements or work areas of the project are properly visualized and allow for a construction process where all stakeholders are well-informed and prepared for everything that’s coming next.
The incorporation of time-related information can provide stakeholders with an accurate depiction of the way in which the building structure and the field will (or should) look like in every step of the process. This can boost productivity and push for a safer and more straightforward planning process.






