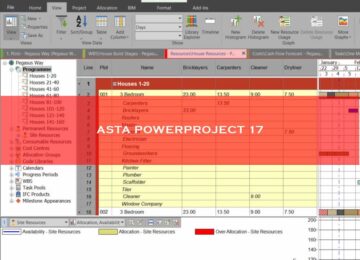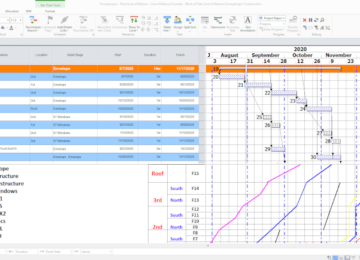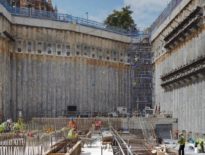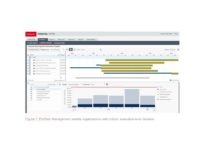Use the Power of 4D Planning by Powerproject BIM
Every firm in construction is watching the approach of BIM with huge interest.
BIM, or building information modelling, is a crucial part of the construction strategy through which the governments seek to create high-impact changes within this vital industry.
It wants construction to follow through on its promises better, deliver greater value for money, contribute to environmental goals and ensure that its end products are fit for purpose.
As a project management consulting provider to firms across the industry we, like everyone else, are working to understand what responsibilities it places on us and the new challenges it will create.
3D and 4D visualisations are slowly becoming ubiquitous, and in future it is unlikely that any building project will be without its virtual construction simulation.
However, because scheduling and timing is undoubtedly unifying information that makes sense of the flow of activities through the whole chain, it is necessary that platforms that support other phases of the chain adapt too.
Visual modelling is unlikely to be the only type of tool which requires more planning and scheduling functionality.
Powerproject BIM is an integrated module for Powerproject which enables you to easily link the tasks in your project plan with 3D model components for 4D planning in one application.
Powerproject BIM enables you to:
Link tasks to 3D model components and use the visual power of 4D
– Identify problems that may not be visible via traditional schedules
– Run scenarios to assess feasibility of execution and find the best solutions
– Study how the build process will appear at different stages through the project
– View progress in 3D and visually compare planned versus actual
– Work seamlessly with plan and model in one application
– See the impact in the 3D view as you update the Gantt chart
Improve collaboration across teams
– Share views easily with free viewer
– Export animations to video and show a timeline view of the build sequence
– Save images to clearly show each build stage
– Keep everyone up-to-date with one clear view comparing planned versus actual
Save time and increase efficiency
– Reduce risk of human error and speed up the linking process
– Update the plan and model easily as the project progresses
– Identify process improvements before getting on site
Work the way you plan
– Split/arrange 3D elements down into sub-sections to better reflect build sequence and allow separate scheduling
How to access to Powerproject BIM
Please contact us for your questions, free trial requests and comments through here.






