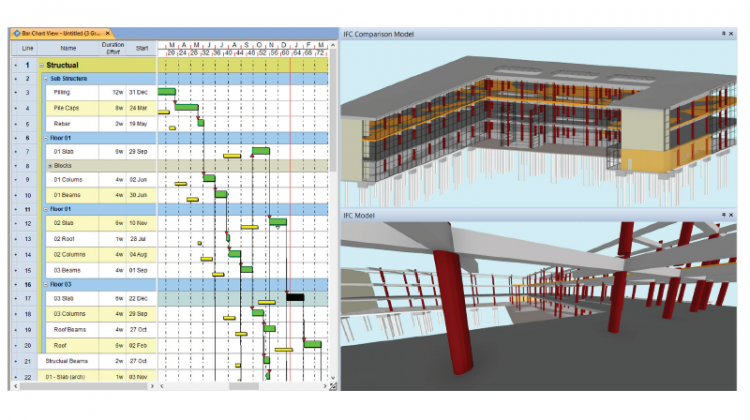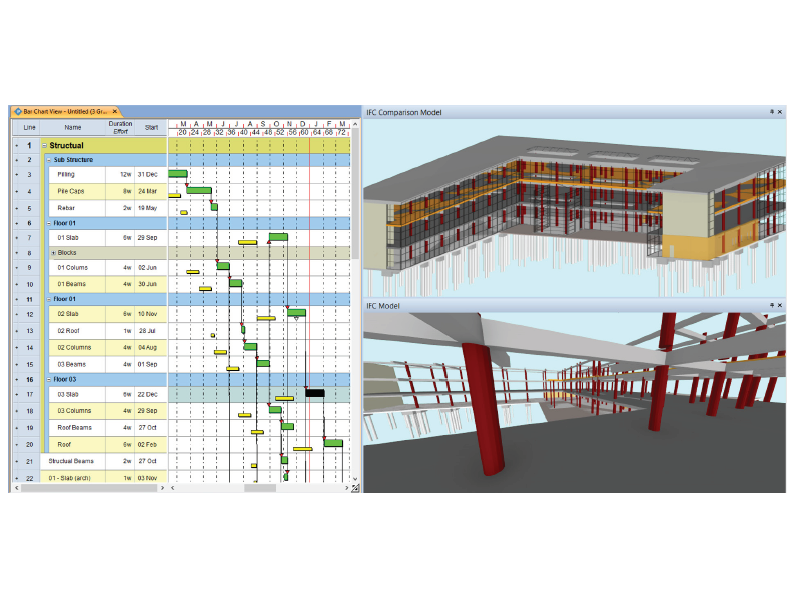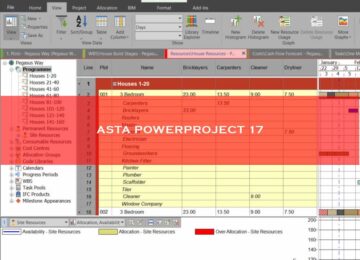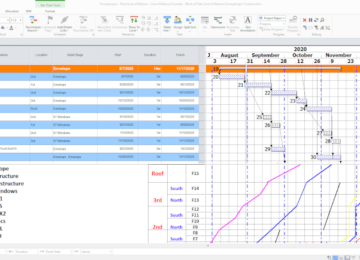Use the power of 4D planning for more rigorous scheduling
Link tasks to 3D model components and use the visual power of 4D
– Identify problems that may not be visible via traditional schedules
– Run scenarios to assess feasibility of execution and find the best solutions
– Study how the build process will appear at different stages through the project
– View progress in 3D and visually compare planned versus actual
– Work seamlessly with plan and model in one application
– See the impact in the 3D view as you update the Gantt chart
“It is so easy and straightforward to generate a 4D visualisation of the programme.” – Tim Huxtable, Senior Project Planner, Laing O’Rourke Construction
Work the way you plan: Split 3D elements down into sub-sections to better reflect build sequence and allow separate scheduling.
Link with costs for 5D BIM: Import costs from estimation software, such as our Bidcon application.
How to access Powerproject BIM: Powerproject BIM is a fully integrated module of Powerproject. Existing users can add it to current licences and new users can purchase a combined licence for Powerproject and Powerproject BIM.
You can also share this brochure with your team, your leads and clients.







